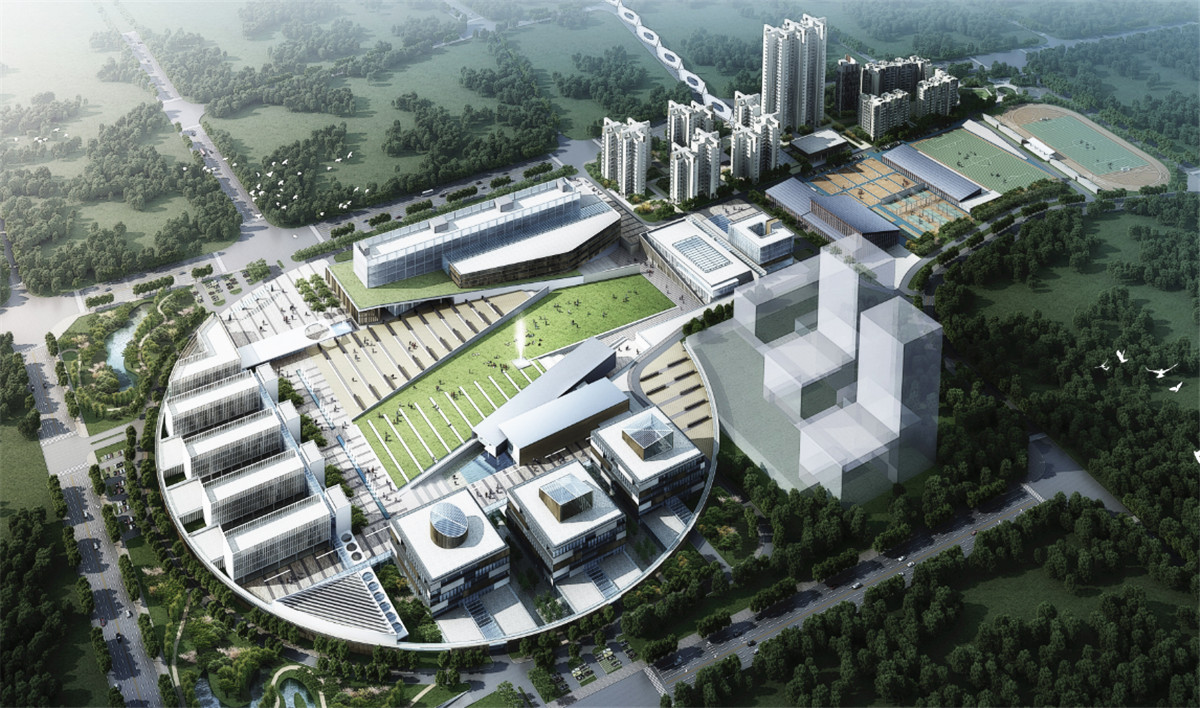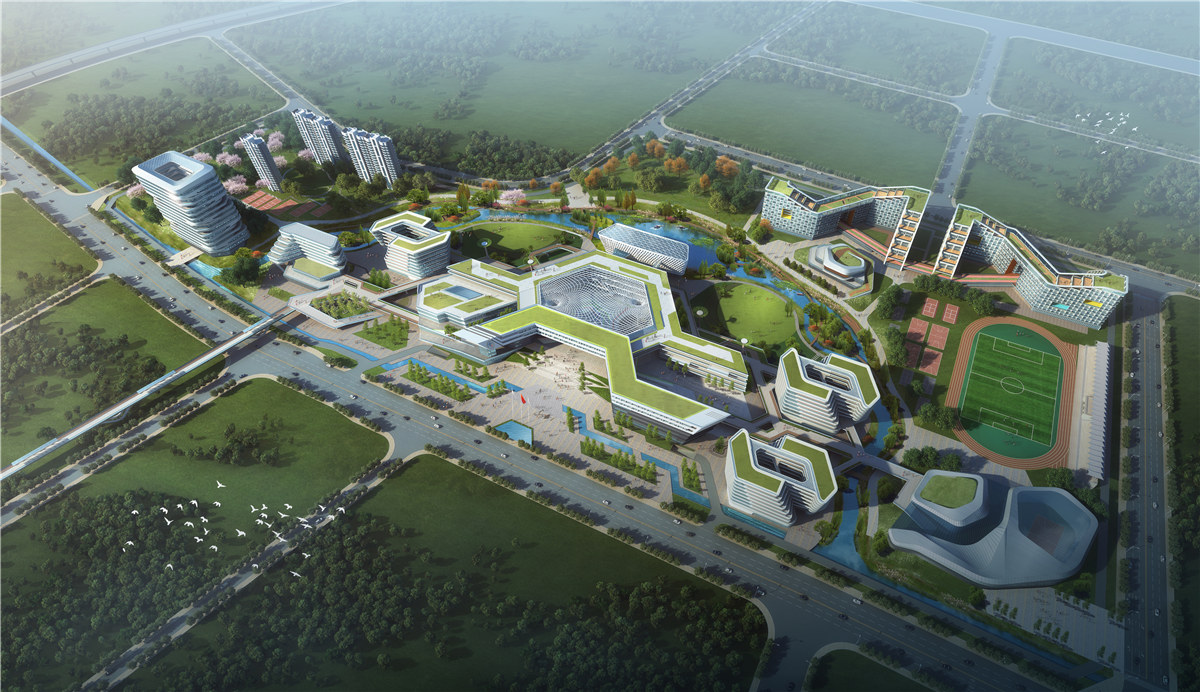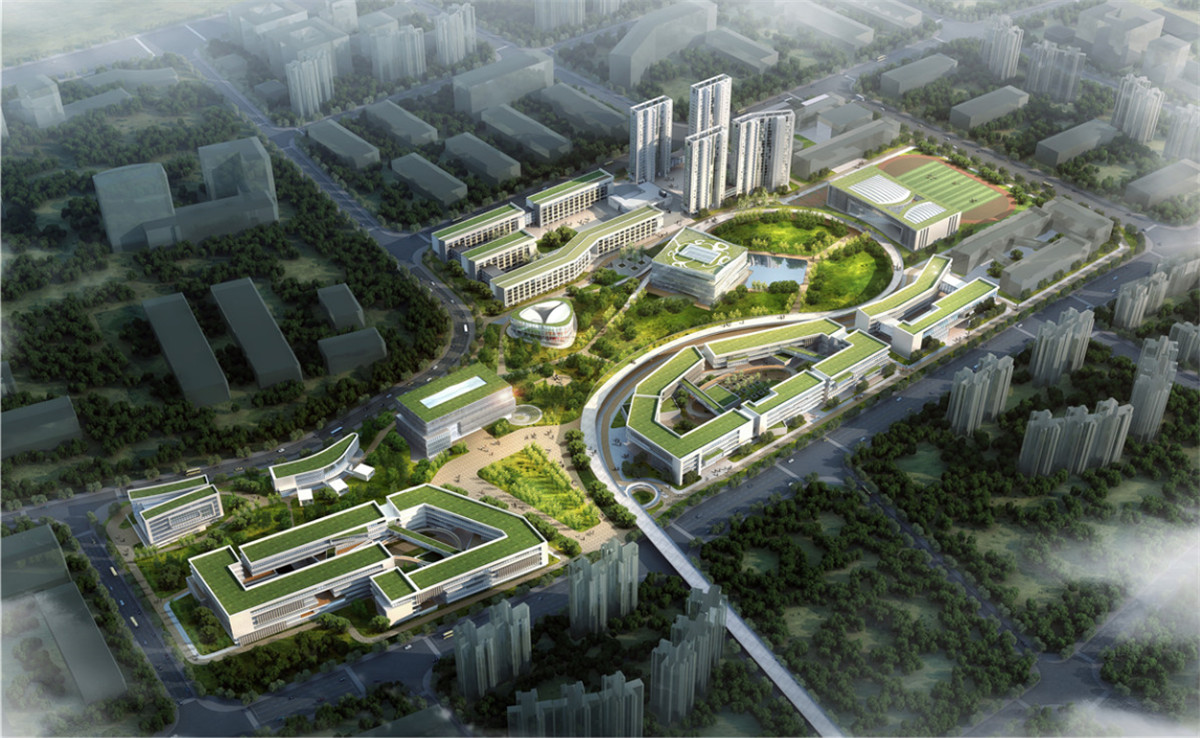PostTime:2/5/2018
The top three design projects of the glaring Architecture Design Competition for GTIIT South Campus were revealed on February 2nd (pictures below) after going through strict selection procedures and the voting of prestigious experts. The competition is hosted by Shantou Municipal Bureau of Urban and Rural Planning. The top three design projects will be submitted to Shantou Government that will nail down the final one so that the construction of GTIIT South Campus could be started in the second half of this year.

Designed by Architectural Design & Research Institute of Tsinghua University Co., Ltd and JALP Architecture &Planning

Designed by Guangdong Nanya Architectural Design Co., Ltd

Designed by China Design Group Co., Ltd
GTIIT has two campus, North Campus and South Campus, which are co-funded by provincial and municipal government, invested around 3.2 billion in total. At present, the North Campus(PhraseⅠproject) has been finished its construction and put into operation. With the consent of Shantou Municipal Party Committee and Municipal Government, Shantou Municipal Bureau of Urban and Rural Planning, together with Shantou Municipal Government Investment Project Agent Construction Management Center, launched the Architecture Design Competition for GTIIT South Campus, and invited design institutions at home and abroad to join the competition so as to build a well-function, well-layout and satisfying campus. After the first round, 6 design projects were selected.
Shantou Municipal Bureau of Urban and Rural Planning invited Ni Yang, the architecture design mater in China and Deputy Dean of Architectural Design & Research Institute of SCUT, Professor Gaby Schwartz from Technion, Xiao Yiqiang, Deputy Dean of School of Architecture in SCUT, Professor Wang Yingzi from College of Engineering in STU, and Chen Jie, Chief Engineer of Guangzhou Pearl-River Foreign-Funded Architecture Design Institute to join the voting board. After carefully selecting the better from the good ones, top three design projects were settled. The 3 projects are respectively proposed by Architectural Design & Research Institute of Tsinghua University Co., Ltd and JALP Architecture &Planning, Guangdong Nanya Architectural Design Co., Ltd, and China Design Group Co., Ltd.
The South Campus, located on the south side of Daxue Road, covers a land area of 347084.02 ㎡. Campus construction, with total floor area of 283,000 ㎡, includes teaching building, research building, lab building, office building, library, auditorium, Academic Communication Center, and student dorms, staff dorms, canteen, gymnasium, supporting housing, R&D Center (offices, labs, etc.), campus landscape, overpass, campus roads and pipelines, etc. The estimated investment of South Campus is 2.5 billion RMB.
Looking forward to the GTIIT South Campus!
Text: Shantou+, GTIIT News & Public Affairs
Photos: Shantou Municipal Government Investment Project Agent Construction Management Center
© GUANGDONG TECHNION-ISRAEL INSTITUTE OF TECHNOLOGY | 粤ICP备17036470号
