The buildings on the North Campus are situated on an ease-west axis in a streamlined desigh. The campus is very modern, but integrates with the surrounding natural landscape. Green areas and open spaces are incorporated into the campus, providing a pleasing and comfortable experience.
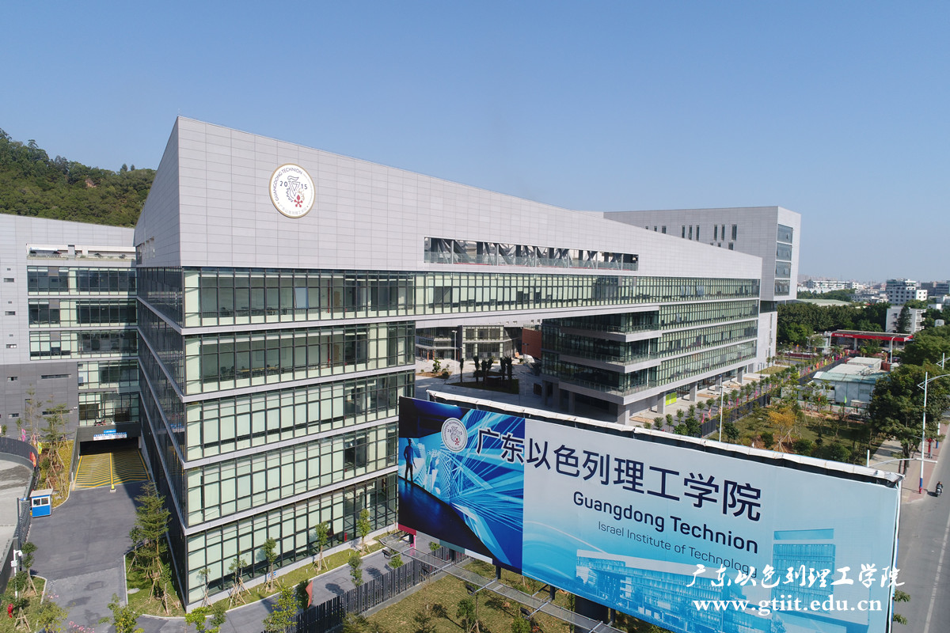
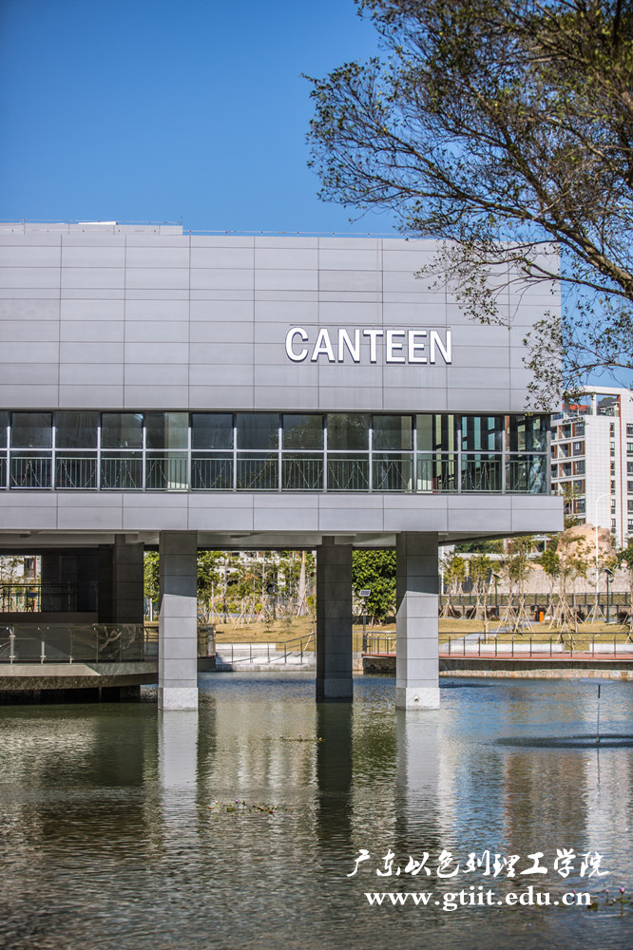
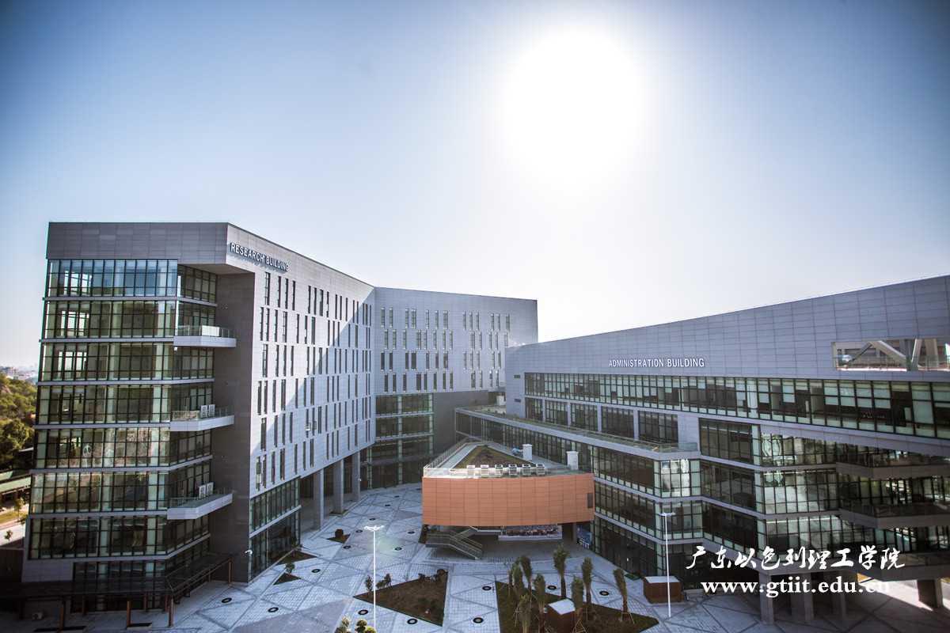
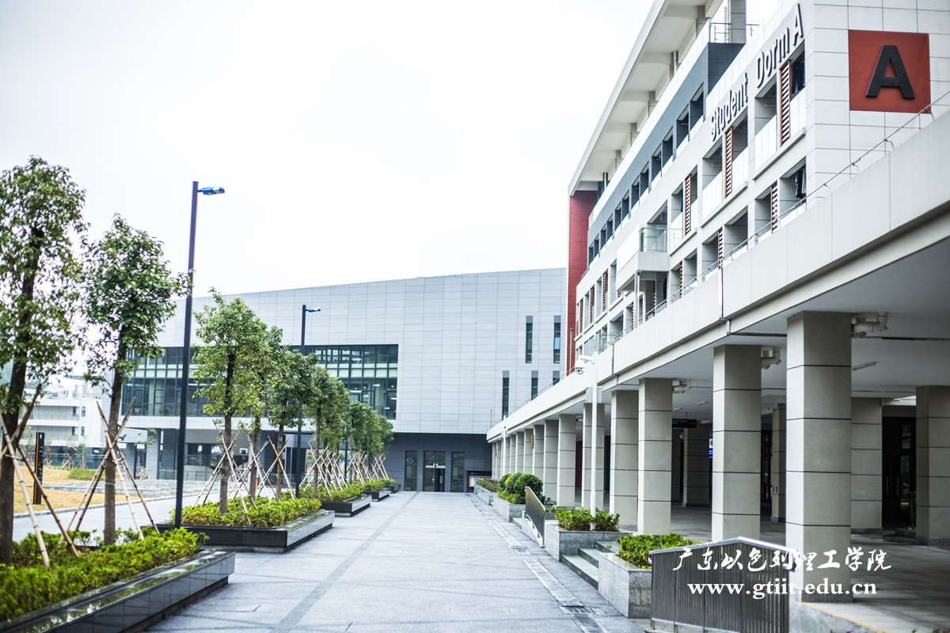
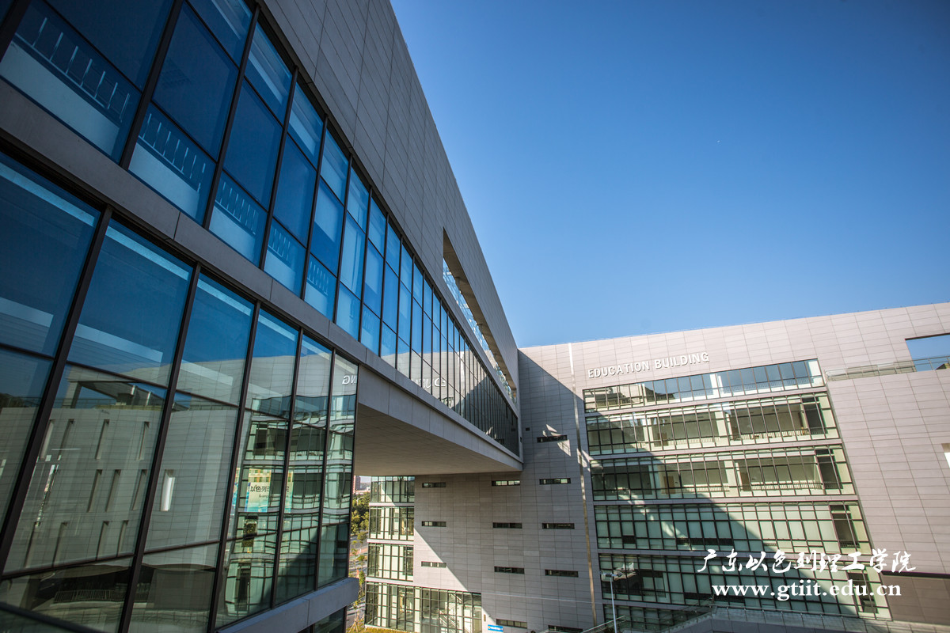
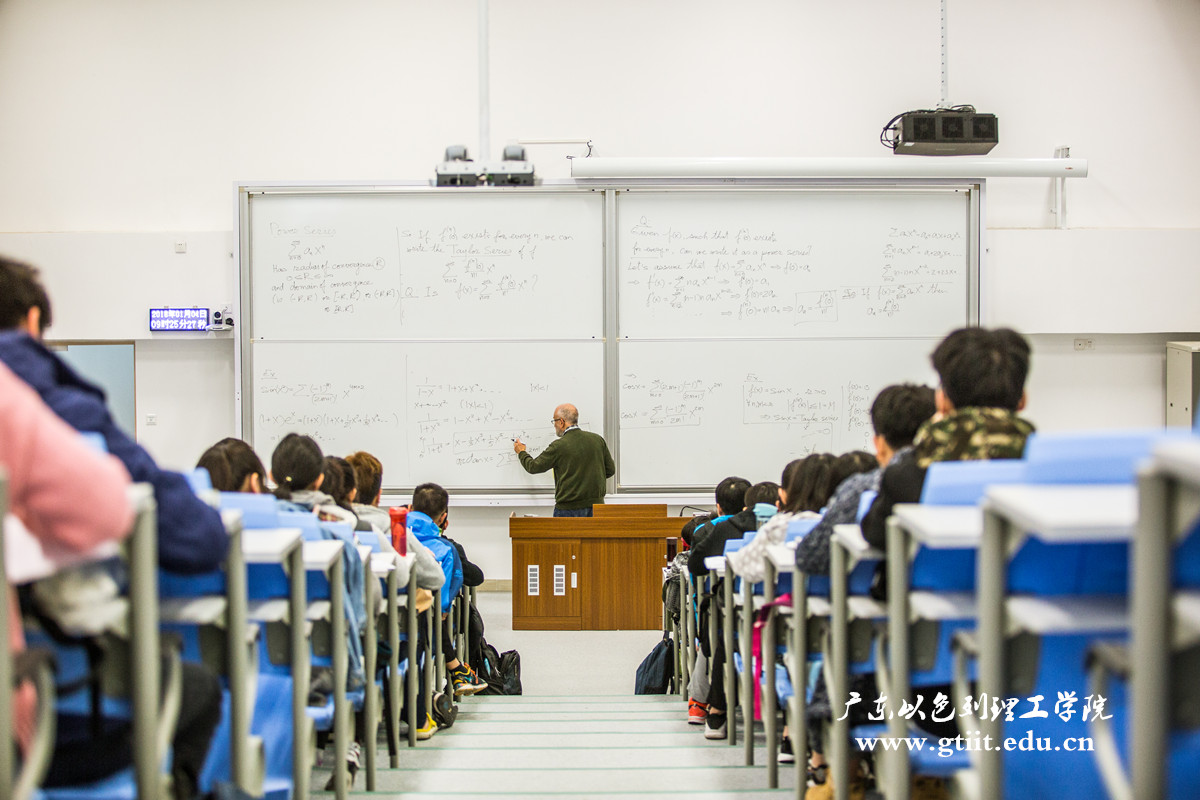
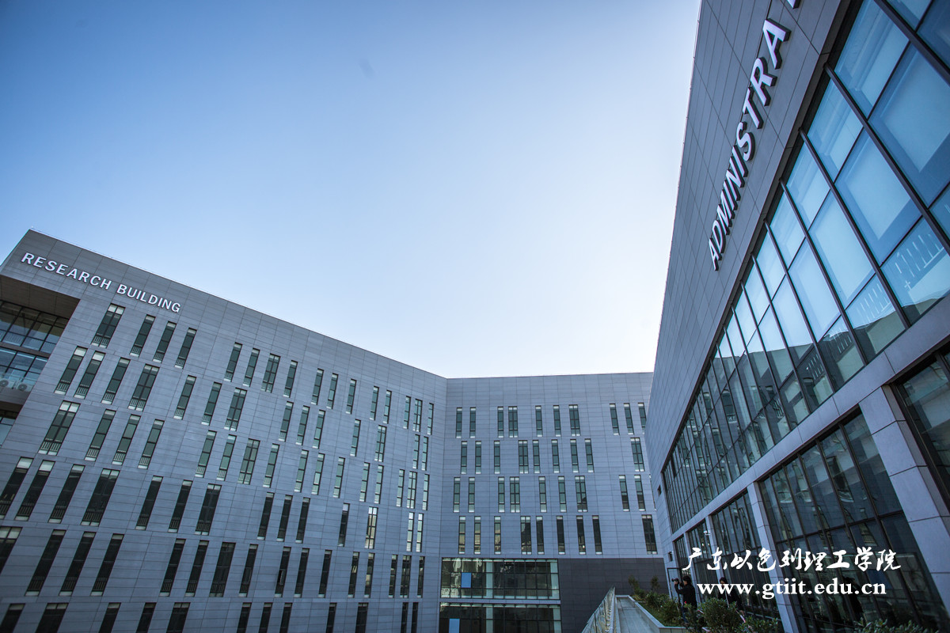
Education Building
The Education Building of the North Campus houses 29 classrooms of different sizes, each of which can accommodate 36 to 276 seats. Total seating capacity is up to 2,582.
Teaching Laboratories
Eleven teaching laboratories can accommodate 419 students.
Research Laboratories
There are a total of 54 research laboratories: one large, four medium, 54 standard-size.
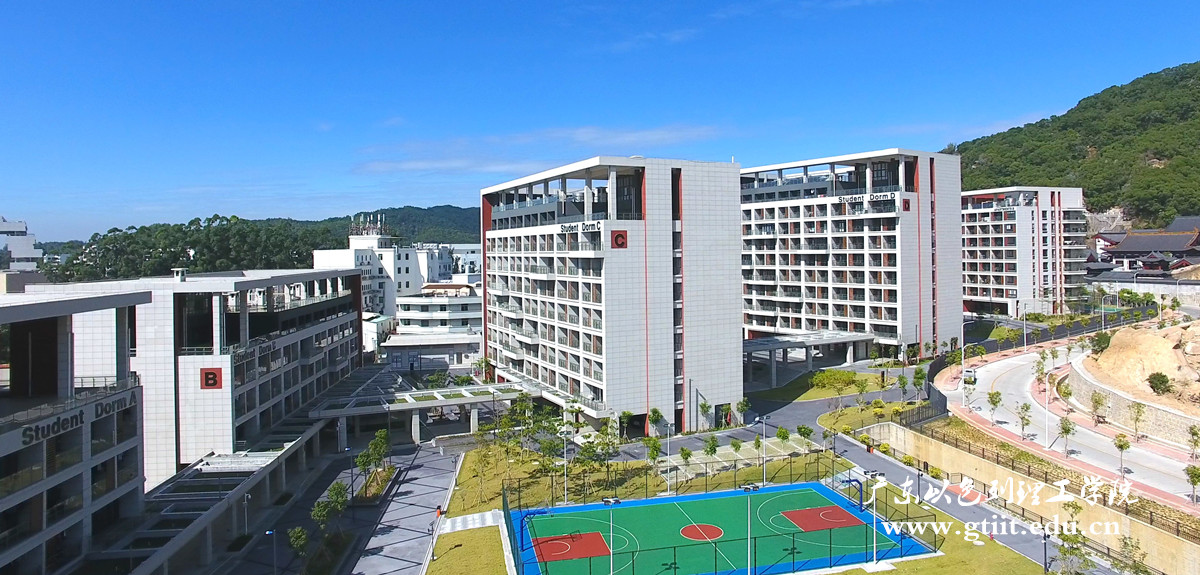
Student Dorms
Located in the west part of GTIIT's North Campus, the student dorm area is composed of four buildings (A/B/C/D) with a total area of 25487.81㎡, providing 274 rooms and 1060 beds. Facing south, all the buildings enjoy excellent lighting, good ventilation, and beautiful views.
Student dorms consist of two-bedroom suites for four students, who share a living room, a well-equipped kitchen, a bathroom and a balcony, as well as simple modular furniture, air-conditioners/heaters and a washing machine.
Public Space
The dorms area offers space for recreation and group activities, as well as public washrooms and various services for daily life, such as a bank, a supermarket and an authentic Western restaurant. Every floor has a room for social gathering and collaborative learning. A basketball court, a badminton court and a gymnasium have been completed.
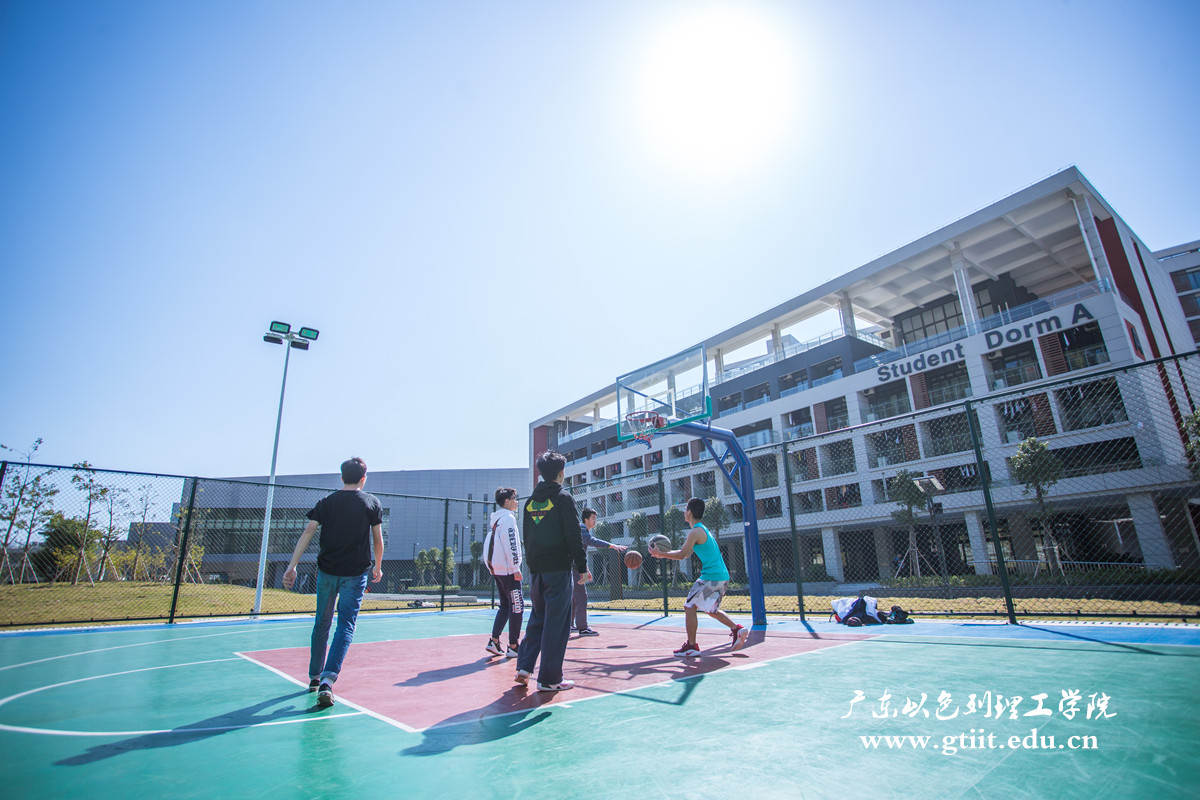
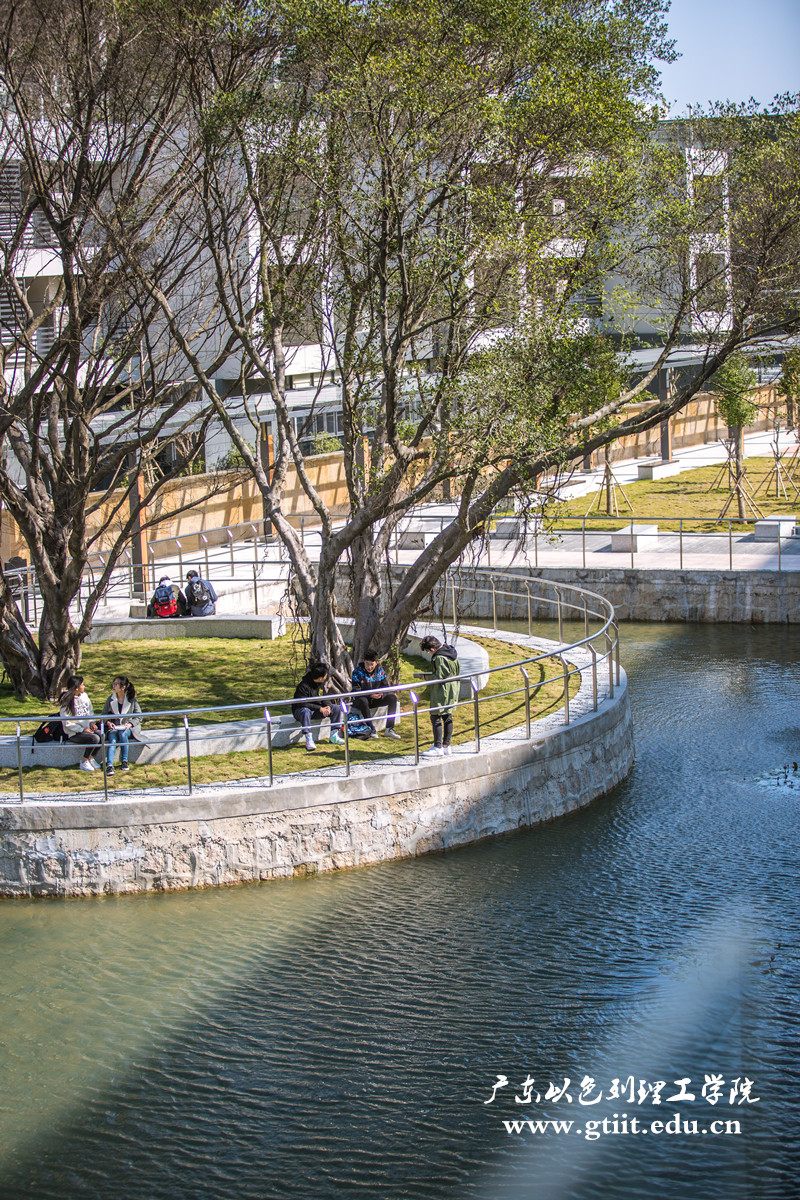
Staff and Faculey Housing
Covering a large area, on-campus staff and faculty apartments caters to different needs, and are available in three sizes. Several units are reserved for faculty and staff with large families. This housing is provided free of charge or subsidized by GTIIT depending on family needs and housing availability.
In October 2018, a brand new supermarket opened at GTIIT in the living area, greatly adding to the covenience of life of residents. The store carries excellent fresh produce, dairy goods, grains, snacks, and many other food and household items. It also has a fresh juice and tea bar, and a separate optometry department.
Participants in the Construction of the North Campus:
Municipality Department in Charge of Project
● Shantou Agent Construction Management Center
Design Company
● Guangdong Nanya Design Co. Ltd.
Design Consulting Company
● Architect of South China University of Technology (Academician HE Jingtang and team)
● Mochly‐Eldar Architects (MEA)
Construction Company
● Guangdong Second Construction Engineering Co. Ltd.
Supervision Company
● Guangdong Overseas Construction Supervision Co. Ltd.
© GUANGDONG TECHNION-ISRAEL INSTITUTE OF TECHNOLOGY | 粤ICP备17036470号
