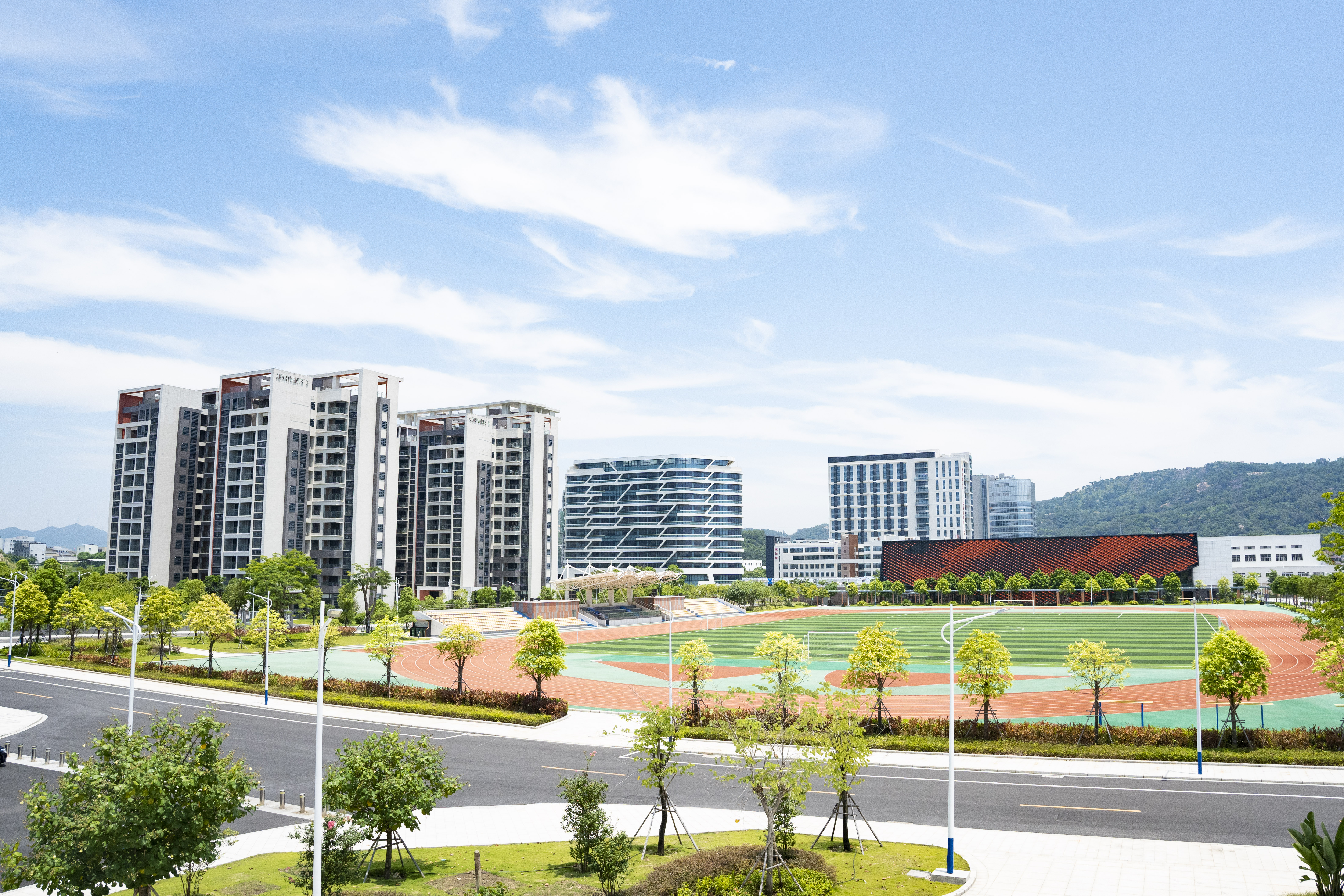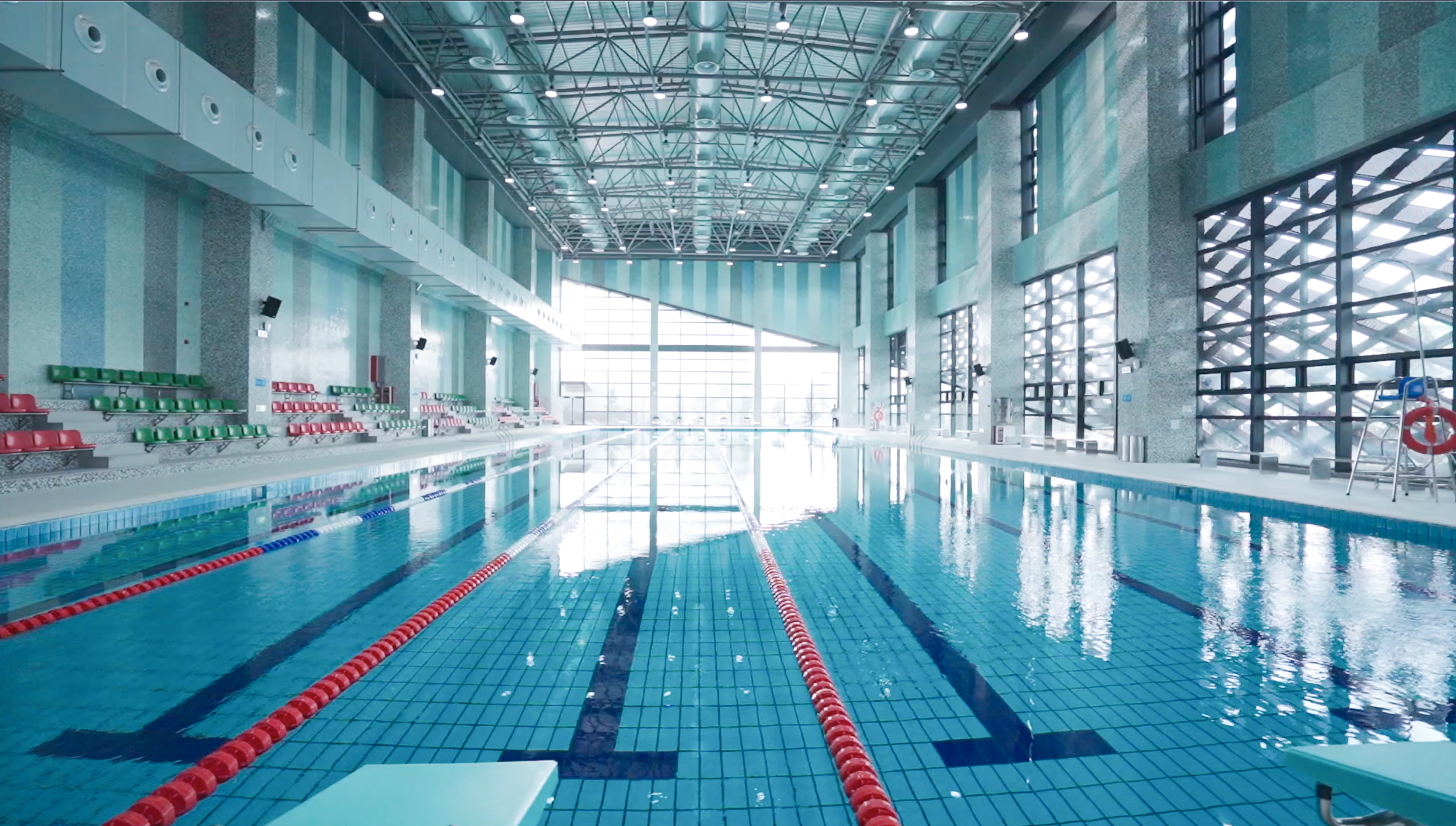Composed of a North Campus and a South Campus, the GTIIT campus is a key provincial and municipal construction project. At present, the North Campus has been put into use. The South Campus being constructed will become the main campus of GTIIT after completion.

The layout of GTIIT campus was designed by Guangdong Nanya Architecture Engineering Design Co.,Ltd. The topographic map surveying was done by Shantou Institute of Survey and Investigation. The GTIIT South Campus construction project is divided into four phases. The total land area of the project is 698.56 mu, of which, the practical land area of the campus is 533.56 mu, the road area of the campus is 165.00 mu, and the total construction area is 283,000 square meters.
Among them, the first phase of the project includes faculty apartments, student dormitories, gymnasiums, academic exchange centers, international schools and supporting facilities, etc. The construction area is about 162,000 square meters. The second phase of the project includes teaching buildings, administrative buildings, libraries, teaching laboratory buildings, scientific research laboratory buildings and supporting facilities, etc., with a construction area of approximately 121,000 square meters. The third phase is the roads around the campus and the pedestrian bridge across Daxue Road. The fourth phase of the project is the interior decoration and supporting works of some laboratories and scientific research laboratory buildings in the teaching laboratory building.


Student Dormitories at GTIIT South Campus
There are two areas in the sports center; one is the court, which can carry out basketball, badminton, gymnastics, rock climbing and other sports. It can be equipped with mobile stands and can also be used as an auditorium to meet 1,500 people. The swimming pool is equipped with 6*50-meter swimming lanes, children's paddling pool, and the interior decoration of the swimming pool adopts light-controlled heat-insulating glass, which is shading, heat-insulating, energy-saving and environmentally friendly. Among them, the two student dormitories all adopt pre-fabricated construction technology, which is an important pilot projects in high-intensity seismic fortification areas to promote the development of prefabricated buildings.





GTIIT South Campus Sports Center
The South Campus follows the design concept of the Sponge Campus, and the rain garden near the faculty apartments is the perfect embodiment of this concept. When rain falls into this area, the part that exceeds the water level will directly flow into the rainwater collection tank located on the east side of the sports centre. The rainwater in the collection pond will be used as landscape water for the daily irrigation of the planting on South Campus.
The project is fully under construction, including:
The first phase has been officially handed over to the school for use.
The second phase covers a construction area of about 121,000 square kilo meters, including teaching buildings, administrative building, library, teaching lab buildings, research center, pilot plant and supporting facilities. This phase has been gradually handed over to the school and will be completed by the end of the year. The main building of the South Campus has a total of 78 classrooms, 156 offices and 31 meeting rooms, and the construction is basically completed.
The third phase (peripheral road project) is mainly the roads around the campus, which have been basically completed.

Scan the QR code to visit GTIIT campus online
© GUANGDONG TECHNION-ISRAEL INSTITUTE OF TECHNOLOGY | 粤ICP备17036470号
